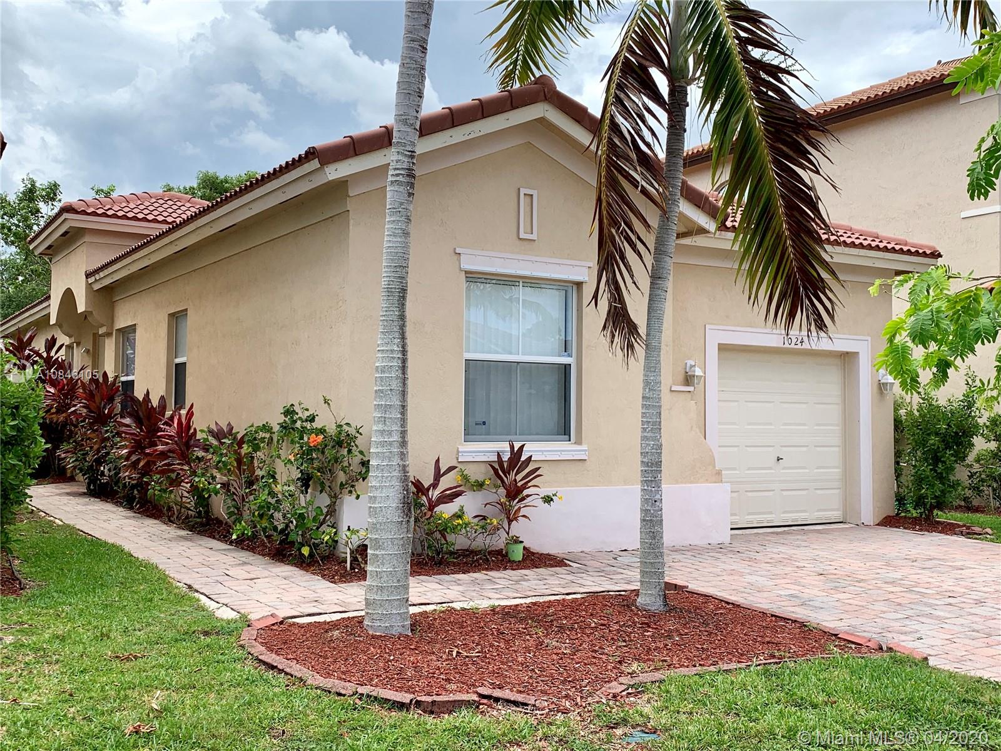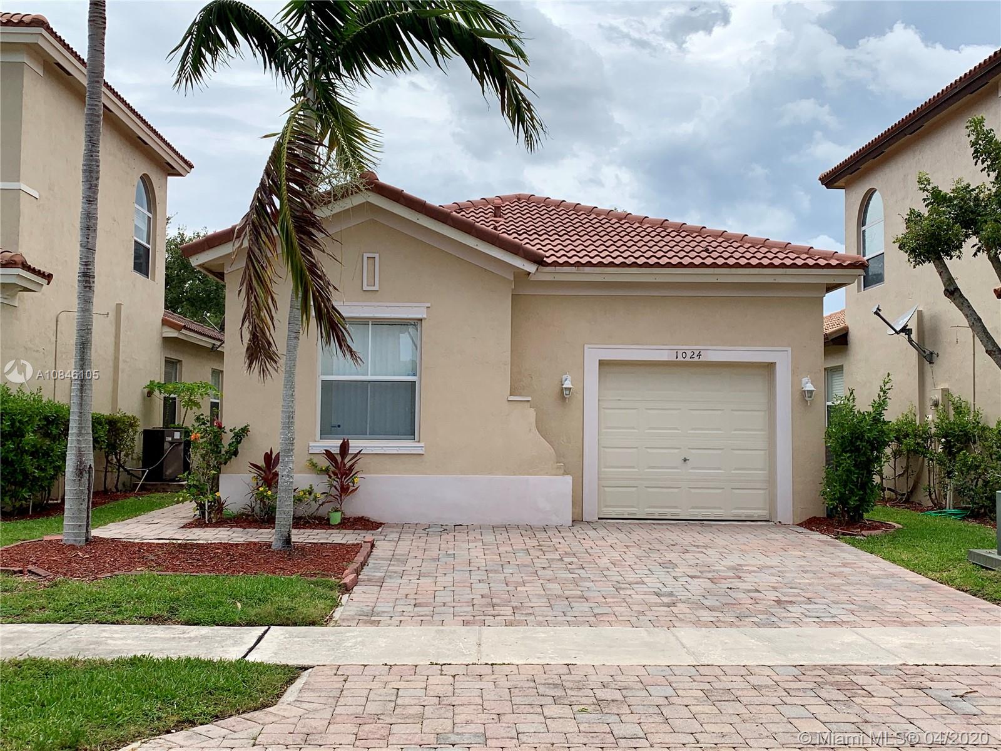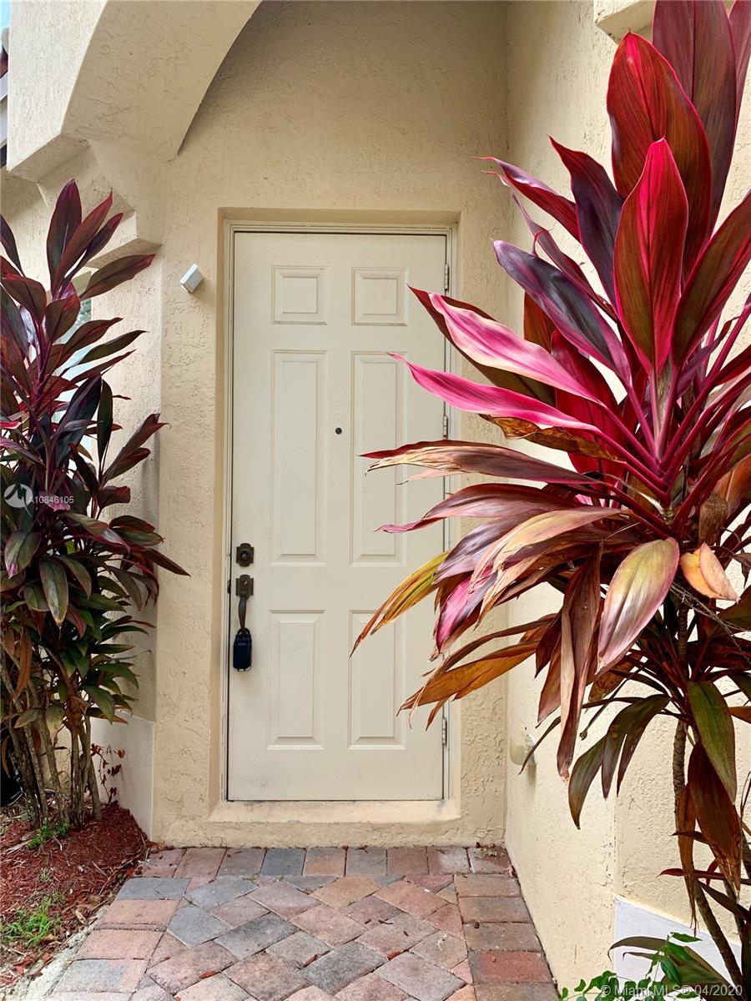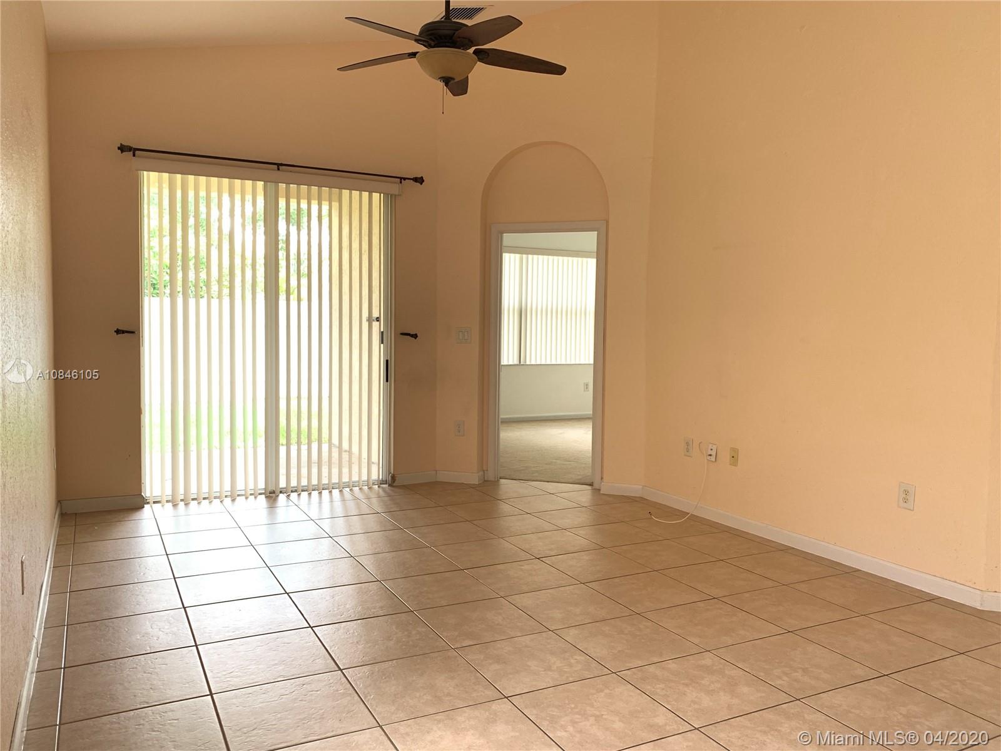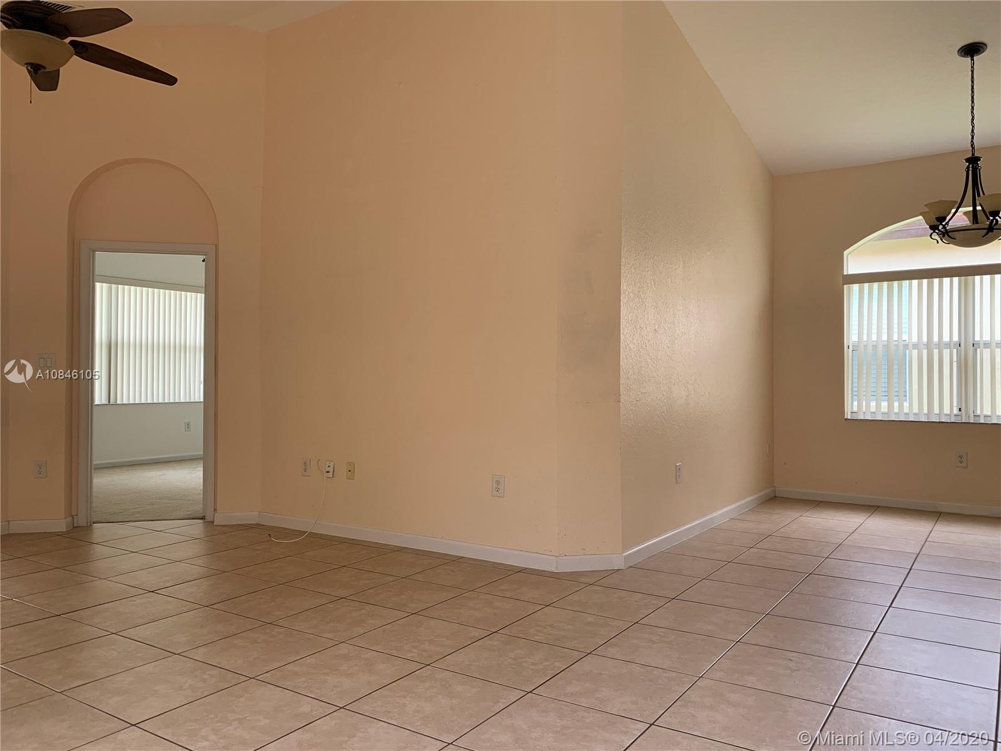$235,000
$235,000
For more information regarding the value of a property, please contact us for a free consultation.
1024 NE 40th Rd Homestead, FL 33033
3 Beds
2 Baths
1,408 SqFt
Key Details
Sold Price $235,000
Property Type Single Family Home
Sub Type Single Family Residence
Listing Status Sold
Purchase Type For Sale
Square Footage 1,408 sqft
Price per Sqft $166
Subdivision Portofino Palms
MLS Listing ID A10846105
Sold Date 06/19/20
Style One Story
Bedrooms 3
Full Baths 2
Construction Status New Construction
HOA Fees $85/mo
HOA Y/N Yes
Year Built 2006
Annual Tax Amount $5,482
Tax Year 2019
Contingent 3rd Party Approval
Lot Size 3,600 Sqft
Property Description
Welcome to Portofino Palms at Waterstone! This cozy, three-bedroom, two-bathroom home offers a comfortable, split-bedroom layout and a formal dining room. It also features stainless steal appliances, ample closet space and hurricane shutters. The windows throughout welcome plenty of light and the vaulted ceilings create an open space. The master bedroom offers his and hers walk-in closets; the master bathroom has a combination tub/shower. This private neighborhood is located within the Waterstone community, which is is close proximity to everything Homestead has to offer including many new shops, restaurants, gas stations, schools, the Homestead Speedway, the military base and Baptist Hospital. It is also just minutes from major roadways and the Florida Turnpike. Virtual tour available.
Location
State FL
County Miami-dade County
Community Portofino Palms
Area 79
Direction Florida Turnpike South, Exit 2 Campbell Drive. East on Campbell Drive (SW 312 ST). Waterstone will be about a mile down on the left-hand side. Please present your license at the main gate. Portofino Palms will be the very first community on the right.
Interior
Interior Features Breakfast Bar, Bedroom on Main Level, Breakfast Area, Dining Area, Separate/Formal Dining Room, First Floor Entry, Pantry, Vaulted Ceiling(s), Walk-In Closet(s), Attic
Heating Central, Electric
Cooling Central Air, Ceiling Fan(s), Electric
Flooring Carpet, Tile
Furnishings Unfurnished
Appliance Dryer, Dishwasher, Electric Range, Disposal, Microwave, Refrigerator, Washer
Laundry In Garage
Exterior
Exterior Feature Patio, Storm/Security Shutters
Parking Features Attached
Garage Spaces 1.0
Pool None, Community
Community Features Clubhouse, Fitness, Gated, Home Owners Association, Maintained Community, Property Manager On-Site, Pool, Sidewalks
Utilities Available Cable Available
View Garden
Roof Type Barrel
Porch Patio
Garage Yes
Building
Lot Description < 1/4 Acre
Faces Southeast
Story 1
Sewer Public Sewer
Water Public
Architectural Style One Story
Structure Type Block
Construction Status New Construction
Schools
Elementary Schools Campbell Drive
Middle Schools Campbell Drive
High Schools Homestead
Others
Pets Allowed No Pet Restrictions, Yes
HOA Fee Include Common Areas,Maintenance Structure,Recreation Facilities
Senior Community No
Tax ID 10-79-10-031-0900
Security Features Gated Community,Smoke Detector(s)
Acceptable Financing Cash, Conventional, FHA, VA Loan
Listing Terms Cash, Conventional, FHA, VA Loan
Financing FHA
Special Listing Condition Listed As-Is
Pets Allowed No Pet Restrictions, Yes
Read Less
Want to know what your home might be worth? Contact us for a FREE valuation!

Our team is ready to help you sell your home for the highest possible price ASAP
Bought with Featured Properties Int'l.

